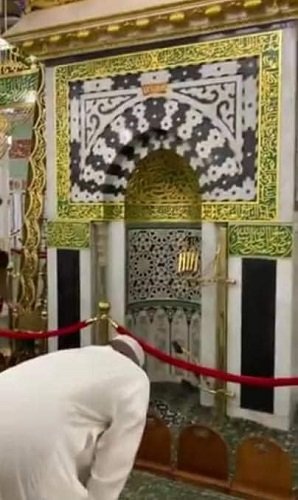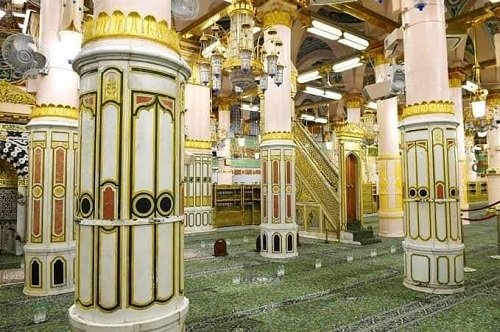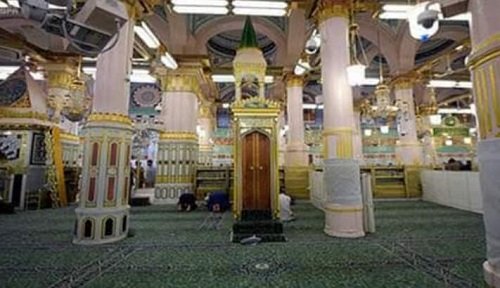الروضة النبوية – روضة من رياض الجنة اللهم صَل على محمد وآله وصحبه اللهم أجعل المدينة مسكنى ومقبضى وفى البقيع مقبرى يارب العالمين ..
“The area between my house and my minbar is one of the gardens of Paradise…”
(Hadith)
The Rawdah (Arabic: الروضة; “The Garden”; also transliterated as “Rawda” or “Rauda”), sometimes called al-Rawdah al-Shareef (Arabic: الروضة الشريفة; “The Exalted Garden”) is one of the Riyadhul Jannah (Arabic: رياض الجنه; “Gardens of Paradise”) and refers to the area between the tomb of the Prophet peace be upon him and his minbar.
It is a place of immense spiritual and historical significance and contains six pillars which stand on the exact places where the original columns, made from date palm trunks, stood during the life of the Prophet peace be upon him.
Some scholars are of the opinion that the Rawdah is like the Gardens of Paradise, in that the peace and tranquillity one feels when worshipping in the Rawdah resembles the peace and tranquillity of Paradise.
Others have said that this area is a gateway to the gardens of Paradise and the Pool of al-Kawthar for those perform good deeds in the Rawdah.
In other words, the Prophet peace be upon him is urging worshippers to perform righteous acts within the Rawdah so they will be able to drink from al-Kawthar and attain Paradise on the Day of Judgement.
Other scholars have interpreted the Rawdah as being parallel to a garden above it in Paradise.
The boundaries of the Rawdah today are marked according to the first opinion i.e. the Rawdah is the area between the tomb of the Prophet peace be upon him of his pulpit inside Masjid Nabawi. This area was adorned significantly during the Ottoman era in an effort to sanctify and highlight its significance.
Today, the color of the carpet defining the area of the Rawdah is light green and has a floral design, in contrast to the rest of the masjid, which has red carpeting.
Part of the Rawdah also lies inside the Sacred Chamber of the Prophet peace be upon him beyond the gold grill and is inaccessible to the public.
There are also six pillars within the Rawdah which hold special significance.
As previously mentioned, there are six sacred pillars inside the Rawdah area.
There are also another two pillars inside the Sacred Chamber which are inaccessible to the public. The six in the Rawdah are marked by large green circles with gold inscriptions. These are:
1. Perfumed Pillar (Ustuwanah al-Mukhallaqah; اسطوانة المخلقة) / Weeping Pillar (Ustuwanah al-Hannana; اسطوانة الحنانة)
2. Pillar of the Bed (Ustuwanah al-Sarir; اسطوانة السرير)
3. Pillar of the Guard (Ustuwanah al-Haras; اسطوانة الحرس) / Pillar of Ali ibn Abi Talib (Ustuwanah Ali ibn Ali Talib; اسطوانة علي بن أبي طالب)
4. Pillar of Delegations (Ustuwanah al-Wufud; اسطوانة الوفود)
5. Pillar of Repentance (Ustuwanah al-Tawbah; اسطوانة التوبة) / Pillar of Abu Lubabah (Ustuwana Abu Lubabah; اسطوانة ابو لبابة)
6. Pillar of Aisha (Ustuwanat Aisha; اسطوانة السيدة عائشة) / Pillar of Casting Lots (Ustuwanah al-Qur’ah; اسطوانة القٌرعة) / Pillar of the Emigrants (Ustuwanah al-Muhajireen; اسطوانة المهاجرين)
Each of these pillars has special importance, explained here.
As well as the pillars, the Prophet’s peace be upon him minbar (pulpit) and mihrab (prayer niche) are also located in the Rawdah.
The land of Al-Masjid an-Nabawi belonged to two young orphans, Sahl and Suhayl, and when they came to know that Prophet Muhammad wished to acquire their land for the purposes of erecting a mosque, they went to Prophet Muhammad and offered the land to him as a gift;
Prophet Muhammad insisted on paying a price for the land because they were orphaned children.
The price agreed upon was paid by Abu Ayyub al-Ansari, who thus became the endower or donor (Arabic: واقِف, romanized: waqif) of Al-Masjid an-Nabawi on behalf of, or in favor of, Prophet Muhammad. al-Ansari also accommodated Prophet Muhammad upon his arrival at Madinah in 622.
Muhammad shared in the construction of the mosque. Originally an open-air building, the mosque served as a community center, a court of law, and a religious school. There was a raised platform or pulpit (minbar) for the people who taught the Quran and for Prophet Muhammad to give the Friday sermon (khutbah).
Subsequent Islamic rulers greatly expanded and decorated the mosque, naming its walls, doors, and minarets after themselves and their forefathers.
After an expansion during the reign of the Umayyad caliph Al-Walid I, it now incorporates the final resting place of Prophet Muhammad and the first two Rashidun caliphs Abu Bakr and Umar. One of the most notable features of the site is the Green Dome in the south-east corner of the mosque, originally Aisha’s house, where the tomb of Prophet Muhammad is located.
Many pilgrims who perform the Hajj also go to Madinah to visit (Ziyarah) the Green Dome. In 1909, under the reign of Ottoman Sultan Abdul Hamid II, it became the first place in the Arabian Peninsula to be provided with electrical lights. The mosque is under the control of the Custodian of the Two Holy Mosques. The mosque is located at the heart of Madinah and is a major pilgrimage site.
Architecture
The modern-day Masjid an-Nabawi is situated on a rectangular plot and is two stories tall. The Ottoman prayer hall, which is the oldest part of Masjid an-Nabawi, lies towards the south. It has a flat paved roof topped with 27 sliding domes on square bases. Holes pierced into the base of each dome illuminate the interior when the domes are closed. The sliding roof is closed during the afternoon prayer (Dhuhr) to protect the visitors.
When the domes slide out on metal tracks to shade areas of the roof, they create light wells for the prayer hall. At these times, the courtyard of the Ottoman Mosque is also shaded with umbrellas affixed to freestanding columns. The roof is accessed by stairs and escalators.
The paved area around the mosque is also used for prayer, equipped with umbrella tents. The sliding domes and retractable umbrella-like canopies were designed by the German Muslim architect Mahmoud Bodo Rasch, his firm SL Rasch GmbH, and Buro Happold.
Rawdah ash-Sharifah (The Noble Garden)
The Green Dome was given its signature green color in 1837.The Rawḍah ash-Sharifah (Arabic: روضة الشريفة, lit. ’The Noble Garden’) is an area between the minbar and burial chamber of Prophet Muhammad. It is regarded as one of the Riyāḍ al-Jannah (Arabic: رِيَاض ٱلْجَنَّة, lit. ’Gardens of Paradise’).
A green carpet distinguishes the area from the rest of the mosque, which is covered in a red carpet. Considering visiting Madinah and performing the Ziyarah, Prophet Muhammad said:
“Whoever visits me after my death is like he who had visited me during my life.” “When a person stands at my grave reciting blessings on me, I hear it; and whoever calls for blessings on me in any other place, his every need in this world and in the hereafter is fulfilled and on the day of Judgement I shall be his witness and intercessor.”
Pilgrims attempt to visit the confines of the area, for there is a tradition that supplications and prayers uttered here are never rejected. Access into the area is not always possible, especially during the Hajj season, as the space can only accommodate a few hundred people and movement is restricted by policemen.
Green Dome
The Green Dome (Arabic: القبة الخضراء, romanized: al-Qubbah al-Khaḍrā’) is a green-colored dome built above the tombs of the Islamic prophet Muhammad, the early Rashidun Caliphs= Rightly Guided successors of Prophet Muhammed, Abu Bakr and Umar, which used to be Aisha’s chamber.
The dome is located in the southeast corner of Al-Masjid al-Nabawi (Mosque of the Prophet) in Medina Millions visit it every year, since it is a tradition to visit the mosque after the pilgrimage to Mecca.
17th century bronze token depicting the original Mamluk era dome, where the green dome stands today.
The chamber adjacent to the Rawdah holds the tombs of Prophet Muhammad and two of his companions, father-in-laws and caliphs, Abu Bakr and Umar ibn al-Khattab. A fourth grave is reserved for ‘Īsā (Arabic: عِـيـسَى, Jesus), as Muslims believe that he will return and will be buried at the site.
The site is covered by the Green Dome. It was constructed in 1817 CE during the reign of the Ottoman sultan Mahmud II and painted green in 1837 CE.
Mihrab
A mihrab is a niche in the wall of a mosque or religious school (madrasa) that indicates the direction of Mecca (qibla), which Muslim’s face when praying. It is the architectural and symbolic focal point of religious buildings.
The minbar commissioned by Sultan Murad III is still in use at the mosque today.
There are two mihrabs or niches indicating the qibla (Arabic: محراب, romanized: mihrab, lit. ’place of war’) in the mosque, one was built by Prophet Muhammad and another was built by the third Rashidun caliph Uthman. The one built by the latter was larger than that of Prophet Muhammad’s and acts as the functional mihrab, whereas Prophet Muhammad’s
mihrab is a “commemorative” mihrab. Besides the mihrab, the mosque also has other niches which act as indicators for praying. This includes the Miḥrâb Fâṭimah (Arabic: مِـحْـرَاب فَـاطِـمَـة) or Miḥrāb aṫ-Ṫahajjud (Arabic: مِـحْـرَاب الـتَّـهَـجُّـد), which was built by Muhammad for the Ṫahajjud (late-night) prayer (Arabic: تَـهَـجُّـد).
Minbar =Pulpit
The original minbar (Arabic: مِـنـۢبَـر) used by Prophet Muhammad was a block of date palm wood. This was replaced by him with a tamarisk one, which had dimensions of 50 cm × 125 cm (20 in × 49 in). In 629 CE, a three staired ladder was added to it.
The first two caliphs, Abu Bakr, and Umar did not use the third step as a sign of respect to Muhammad, but the third caliph Uthman placed a fabric dome over it and the rest of the stairs were covered with ebony. The minbar was replaced by Baybars I in 1395, by Shaykh al-Mahmudi in 1417, and by Qaitbay in 1483.
In 1590 it was replaced by the Ottoman sultan Murad III with a marble minbar, while Qaytbay’s minbar was moved to the Quba Mosque. As of 2013, the Ottoman minbar is still used in the mosque.
Minarets
(Arabic: “beacon”) in Islamic religious architecture, the tower from which the faithful are called to prayer five times each day by a muezzin, or crier. Such a tower is always connected with a mosque and has one or more balconies or open galleries.
The first minarets (four in number) of 26 feet (7.9 m) high were constructed by Umar. In 1307, a minaret titled Bab al-Salam was added by Muhammad ibn Kalavun which was renovated by Mehmed IV. After the renovation project of 1994, there were ten minarets which were 104 meters (341 ft) high. The minarets’ upper, bottom, and middle portion are cylindrical, octagonal, and square shaped, respectively.
Allah knows Best.–
Almighty Allah is the highest and most knowledgeable, and the attribution of knowledge to him is the safest.
Right from Almighty Allah and wrong from me and Satan
Prepared by Mohamad Mostafa Nassar- Australia.
Make sure to copy and email this post for your reference, you might need it later.
Arrogance is not only a sign of insecurity, but also a sign of immaturity. Mature and fully realised persons can get their points across, even emphatically without demeaning or intimidating others.



